
Drumkeeran Church Renovations
Week 4
Starting Monday, 29 June.
(View Progress for Other Weeks)
Monday and Tuesday
On Monday of Week 4 workers removed the slates from the roof over the gallery.
On Tuesday slates were removed from a large section of the south side of the main roof.
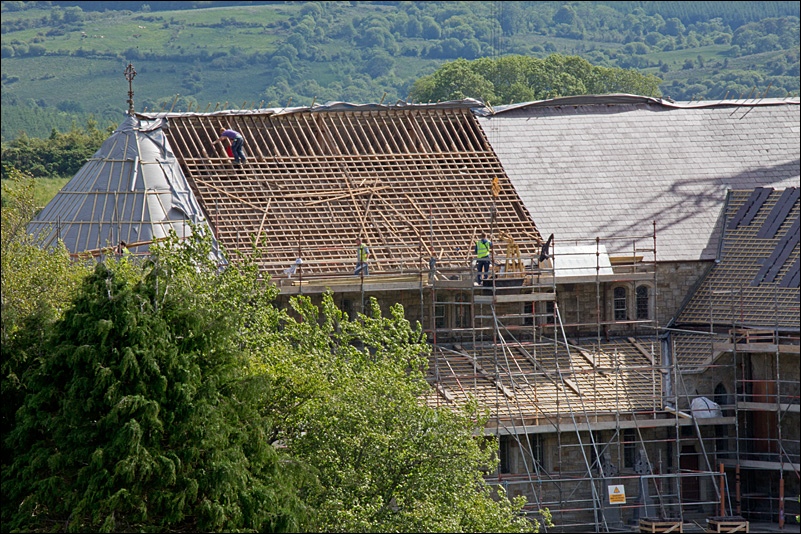
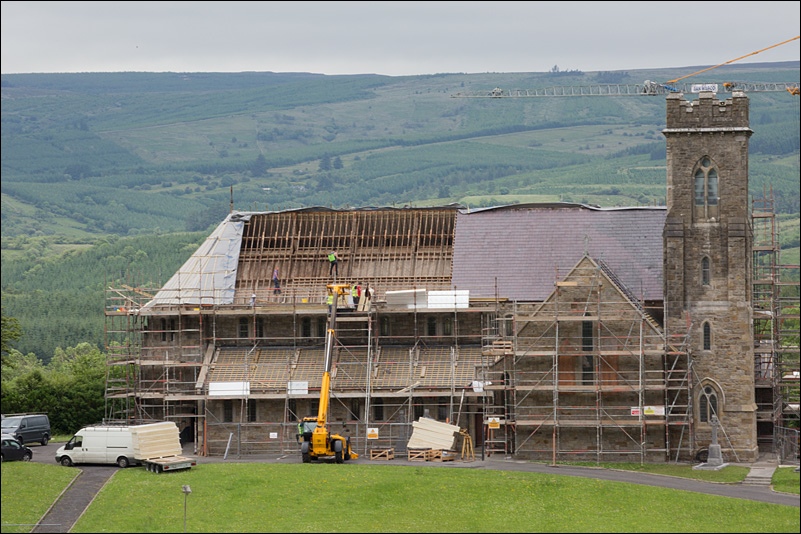
Wednesday
The old slates were removed from the next section of the roof,
to the left left of
the south transept.
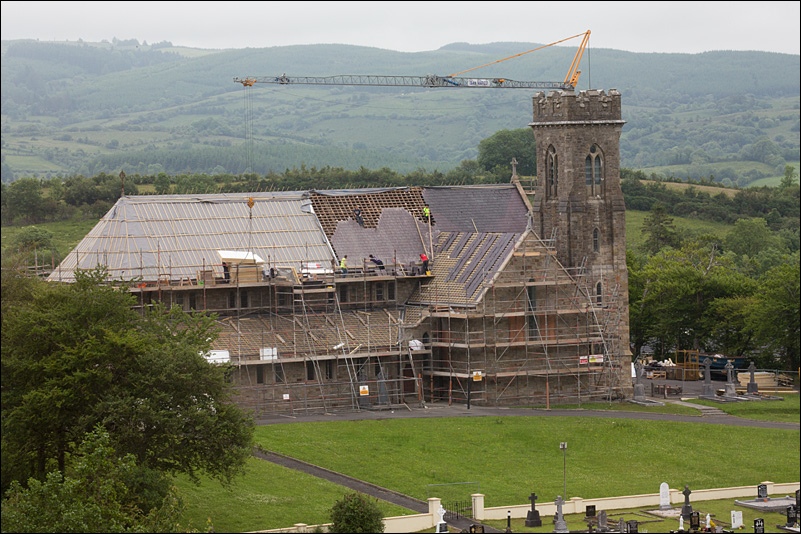
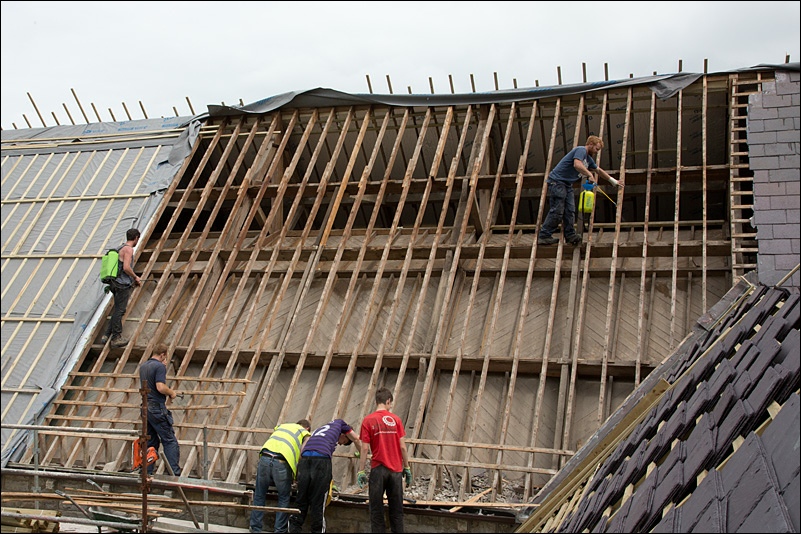
Once the old lattice timbers have been removed, the main rafters are treated with
preservative.
It’s interesting to note that in the lower half of this photo we see
the upper side of the ceiling boards.
Note too the large amount of empty space between
the upper part of the ceiling and the apex of the roof.
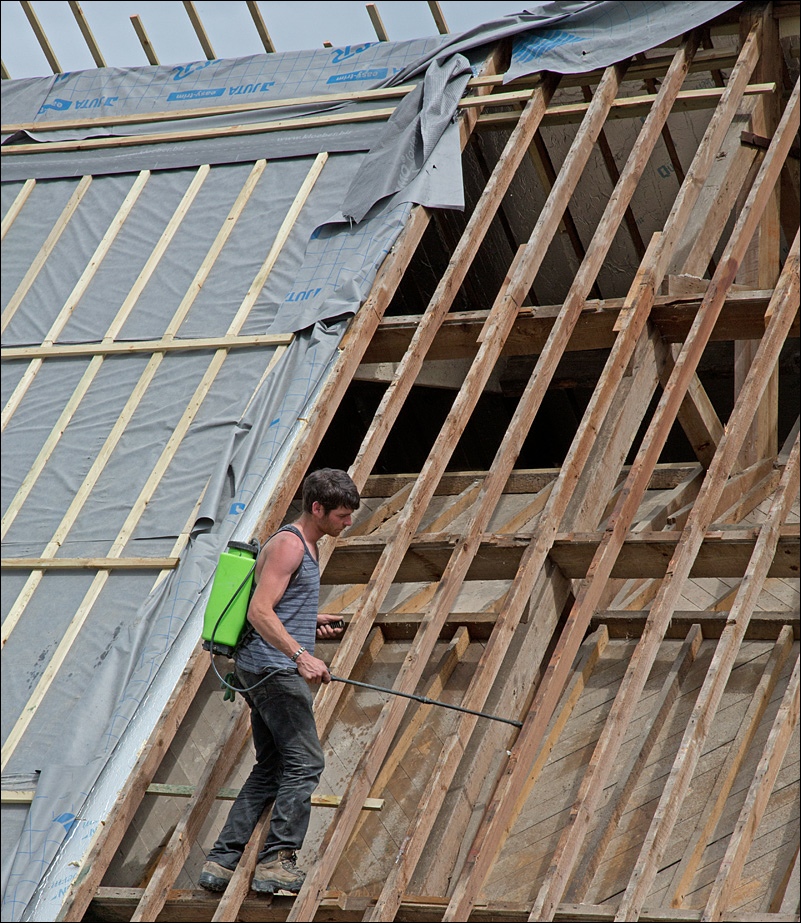
To the right of the workman’s head we can see the upper section of the ceiling and,
above
it, the empty space to the top of the roof. See the next photo.
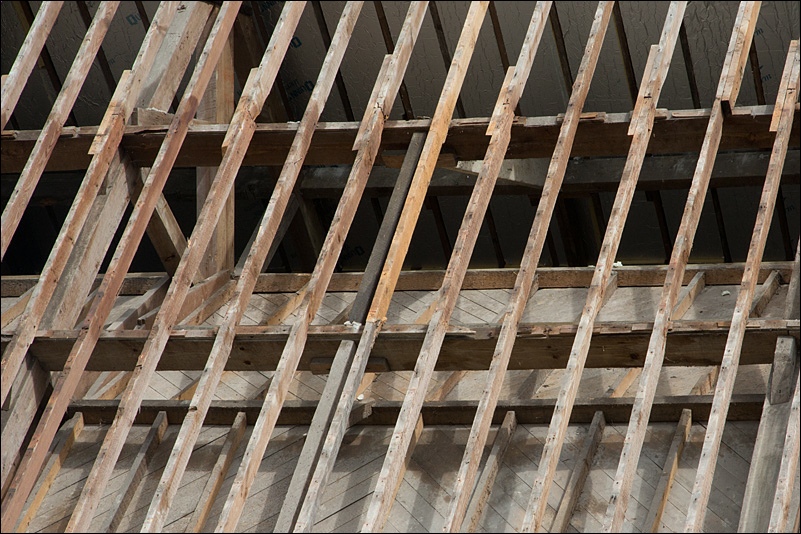
The ceiling and upper vault, viewed from the roof of the south transept.
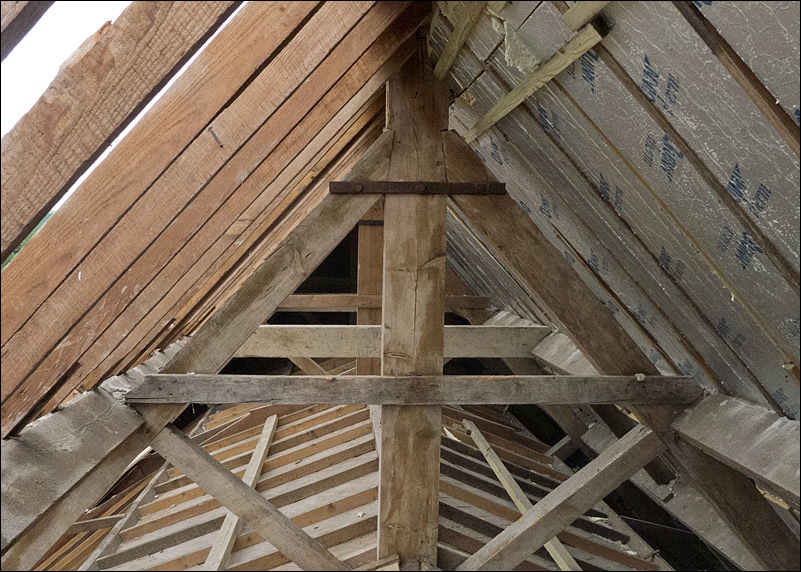
Looking down along the roof, we see the upper side of the nave ceiling (TMcS)
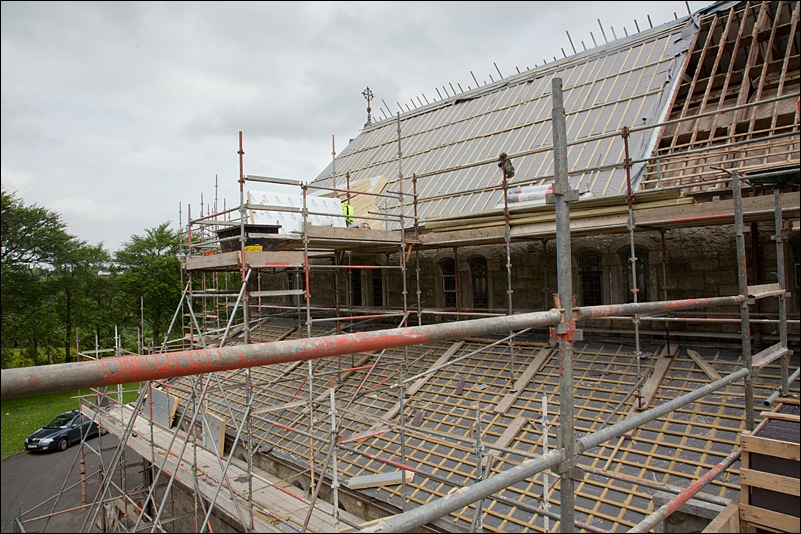
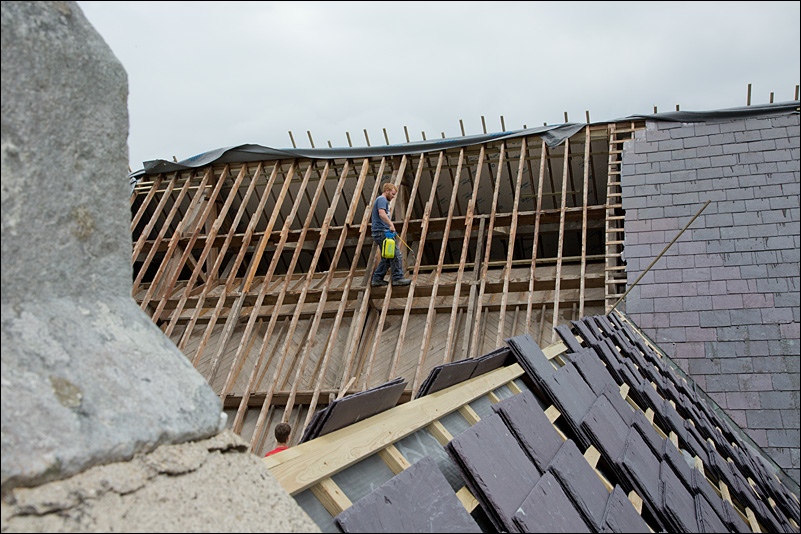
Looking across the ridge of the south transept towards the main roof.
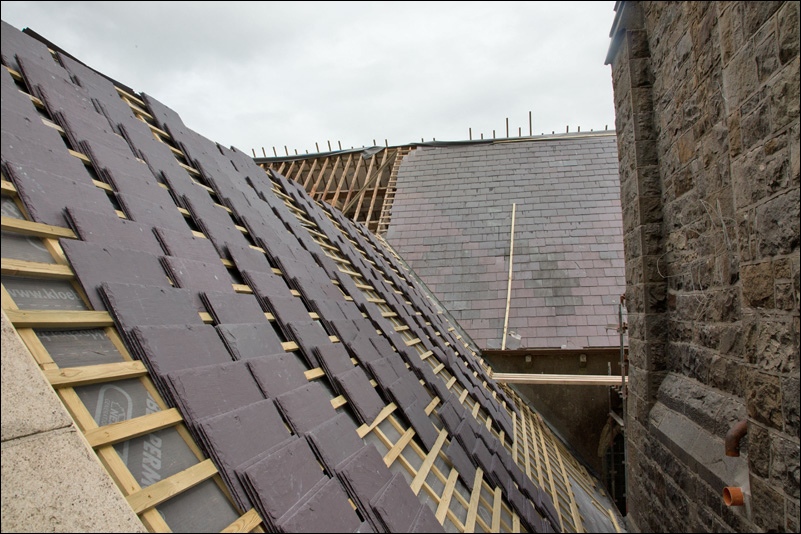
New slates are stacked on the roof of the south transept,
ready to be nailed into
place.
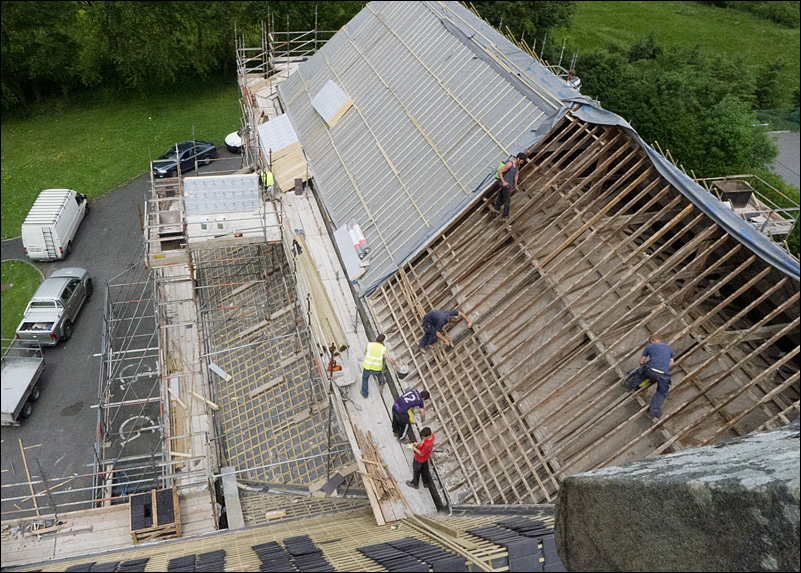
The roof, as viewed from the top of the belfry (TMcS)
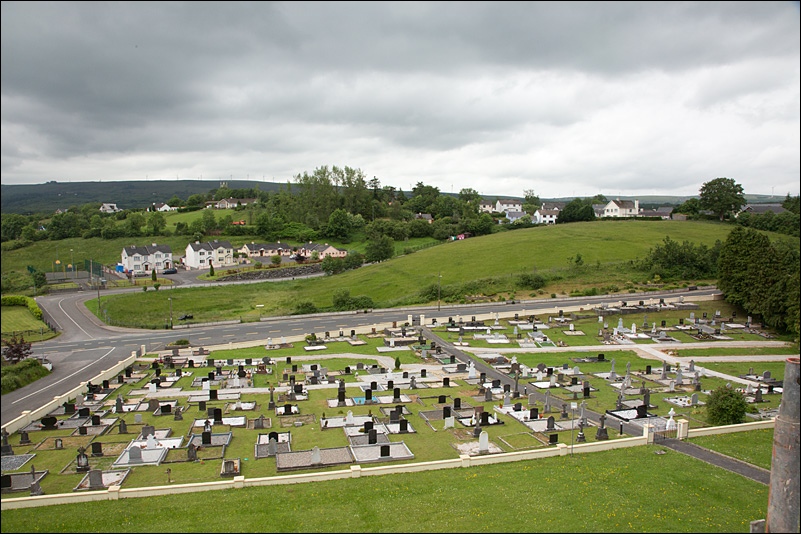
The cemetery, as viewed from the top of the south transept.
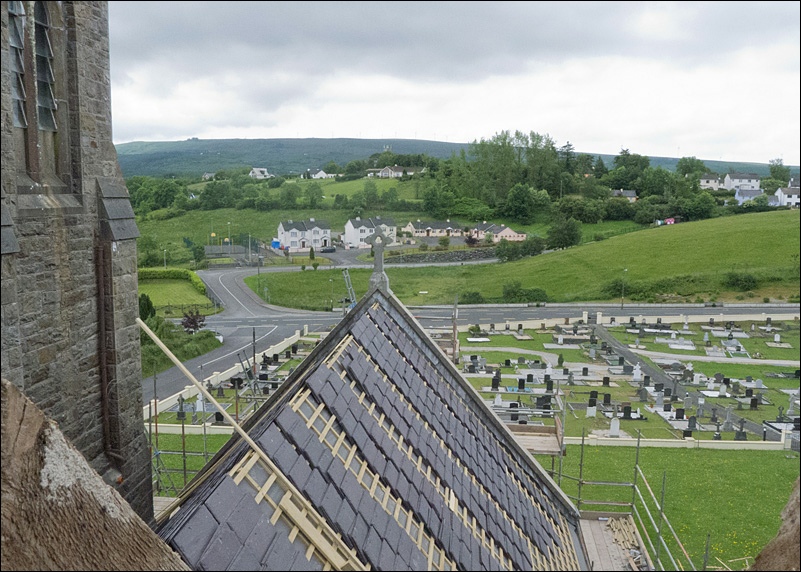
Looking across the south transept towards Sheena (TMcS)
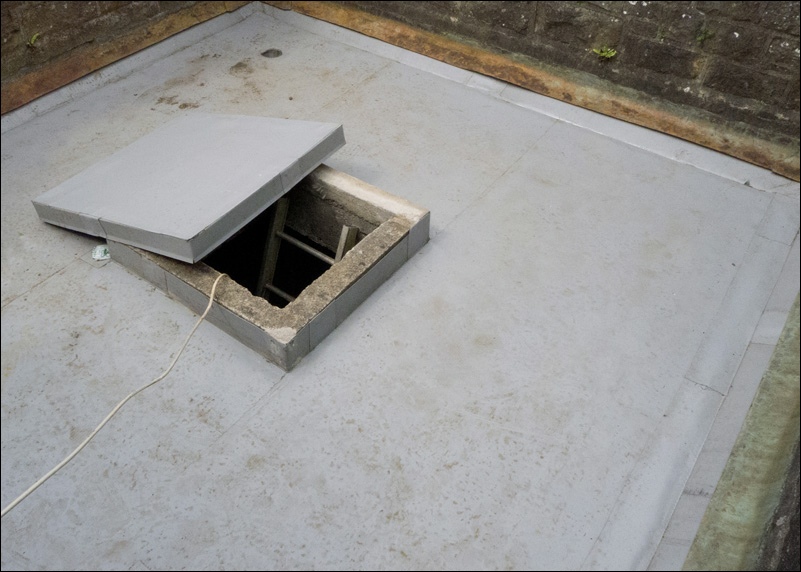
Work on the belfry roof is now complete.
The roof has been made water-
A new
cover has been constructed for the access hatch
and a proper drainage system is put
in place. (TMcS)
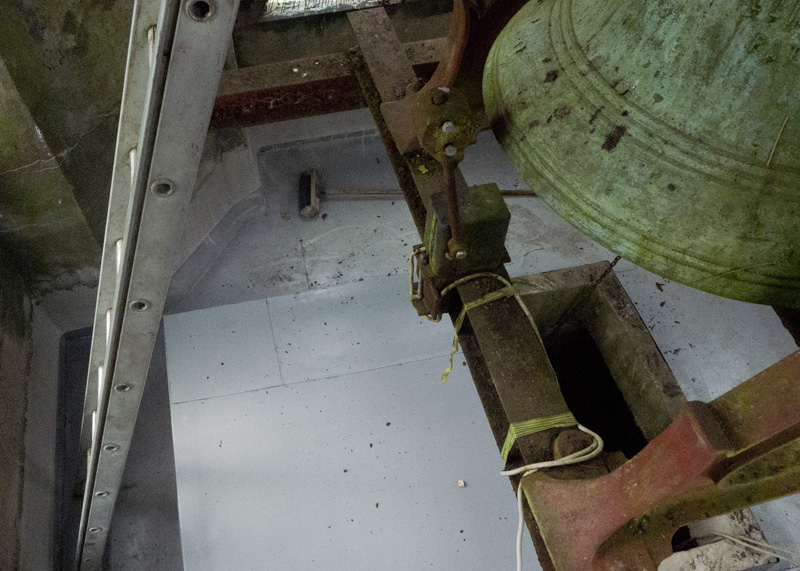
Under the belfry roof is the bell chamber.
Another layer of water-
as been put in place on the floor of the bell chamber. (TMcS)
We thank the contractor, Thomas McSharry,
for taking those photos marked TMcS
Thursday
Slates are removed from the final section of the roof.
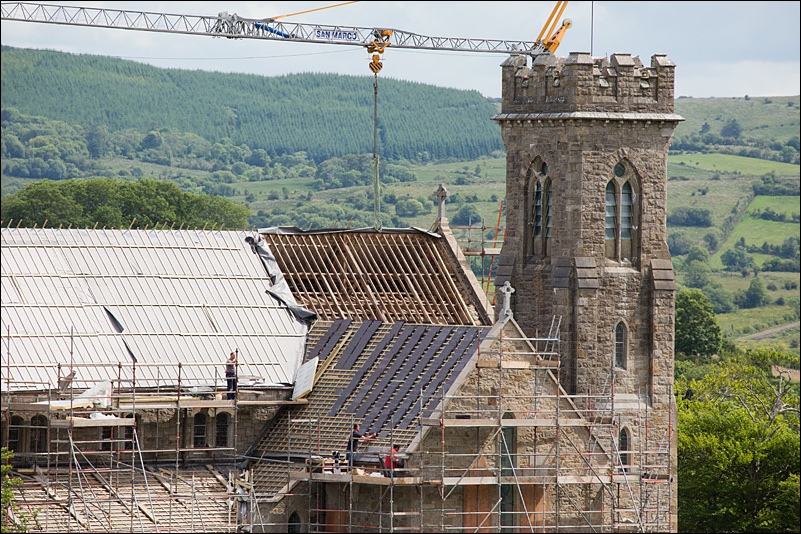
Also on Thursday the scaffolding was removed from inside the belfry
signalling the
completion of the belfry roof.
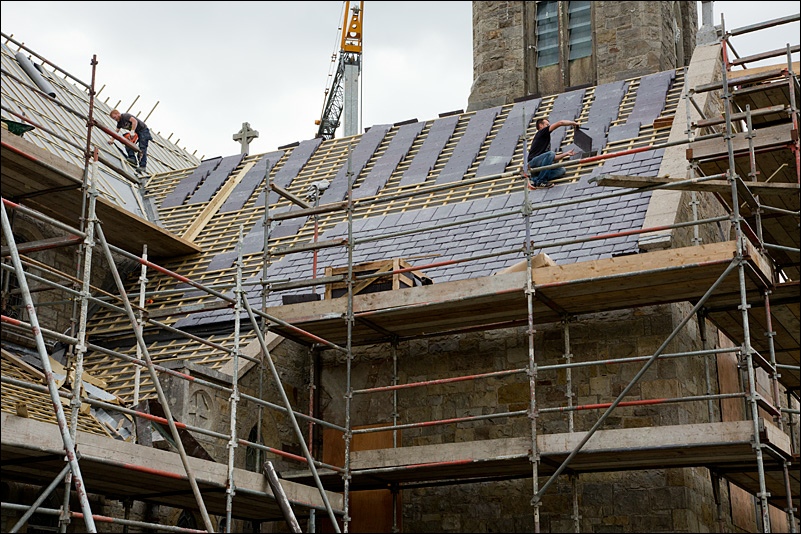
The new slates are put into place on the west side of the south transept.
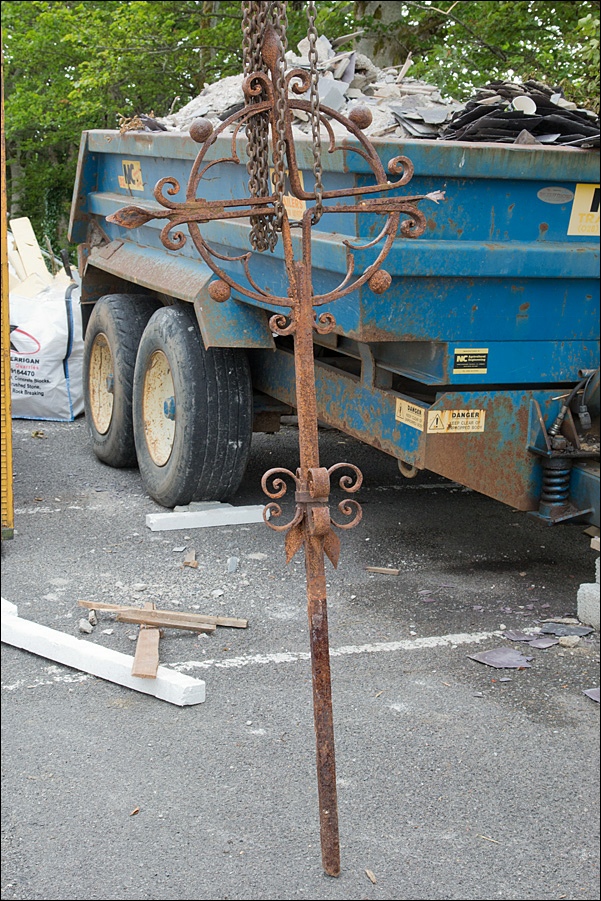
The iron cross which is situated on the roof above the main door of the church
was
taken down for refurbishment.
The cross is over 6 ft high.
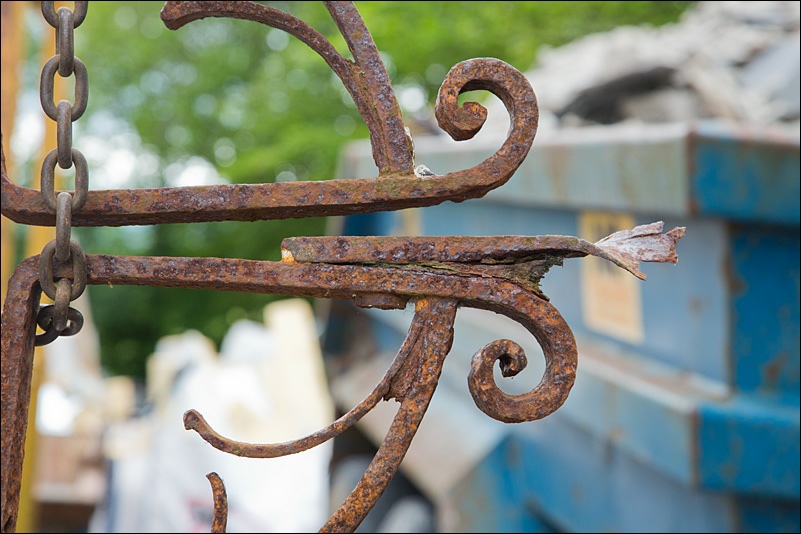
As is quite clear, the cross is badly in need of major refurbishment work.
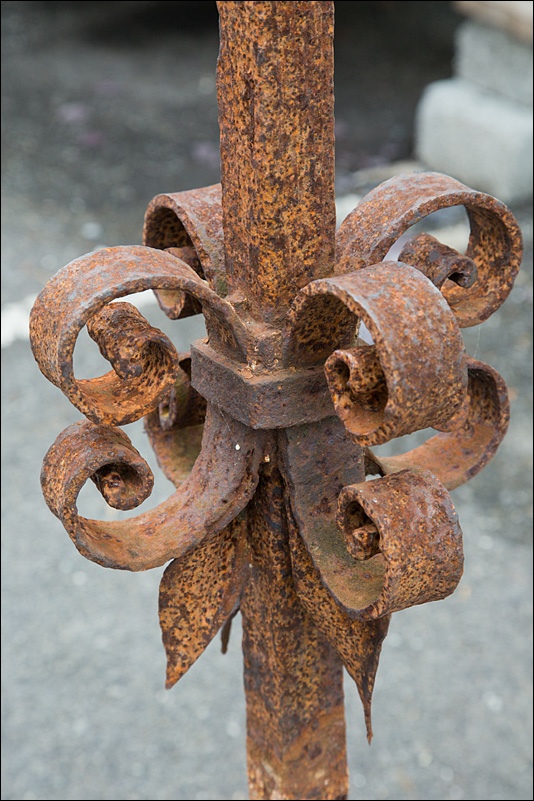
Friday
Friday saw the commencement of work inside the church.
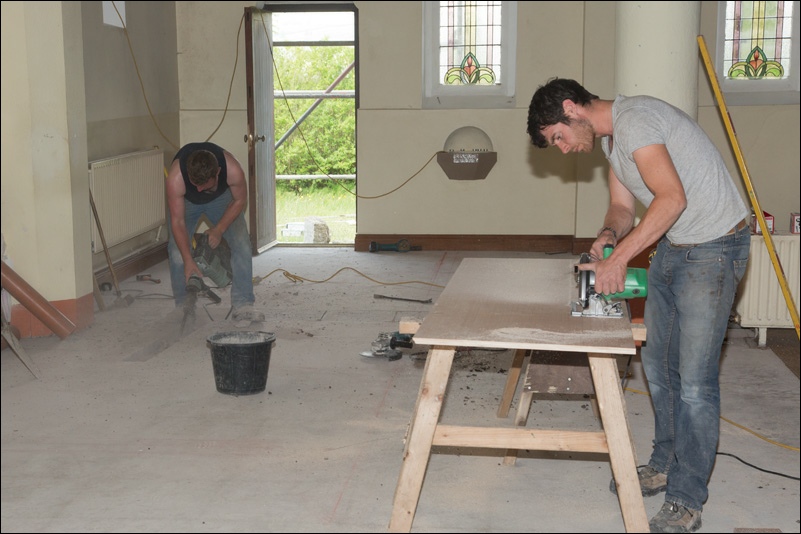
The church floor is drilled to allow pipe-
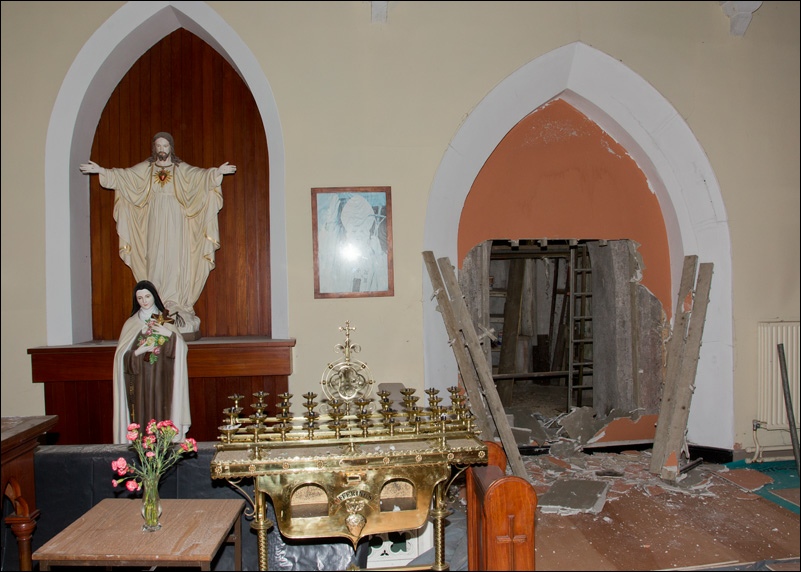
The partition hiding the old baptistery is broken open…….
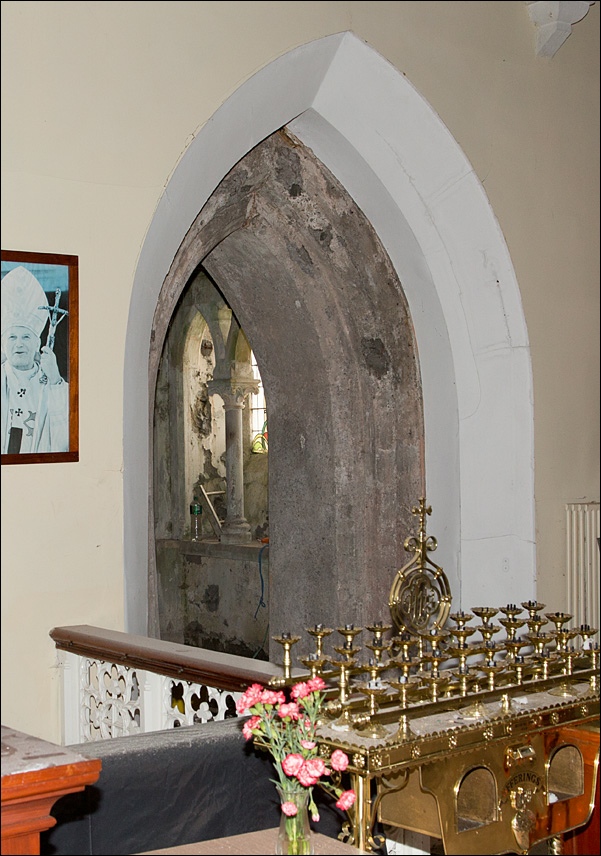
… revealing the ornate stonework around the baptistery window
Saturday
The internal work continued on Saturday
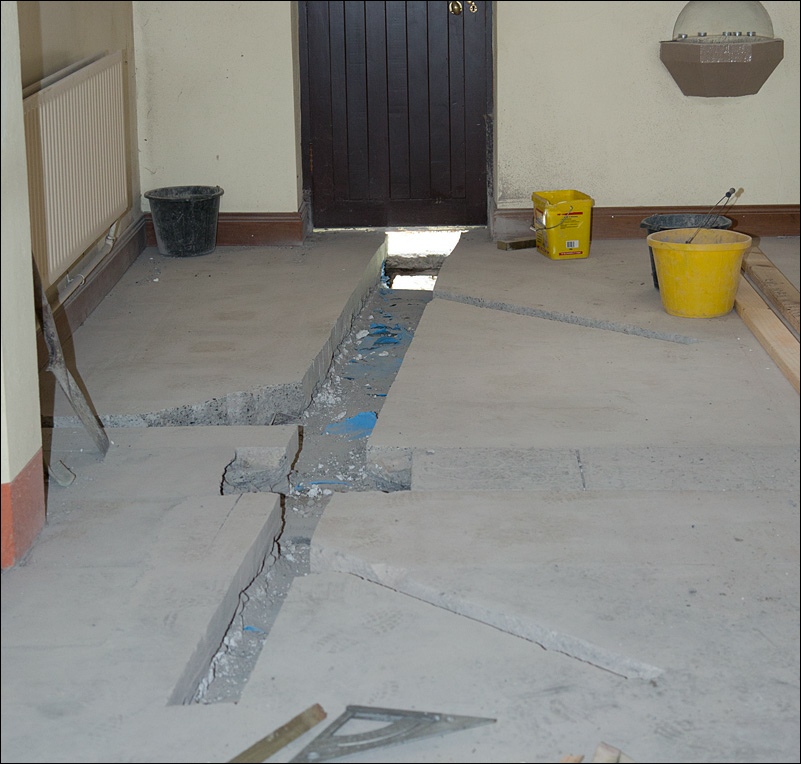
At the rear of the church the channels for the pipe-
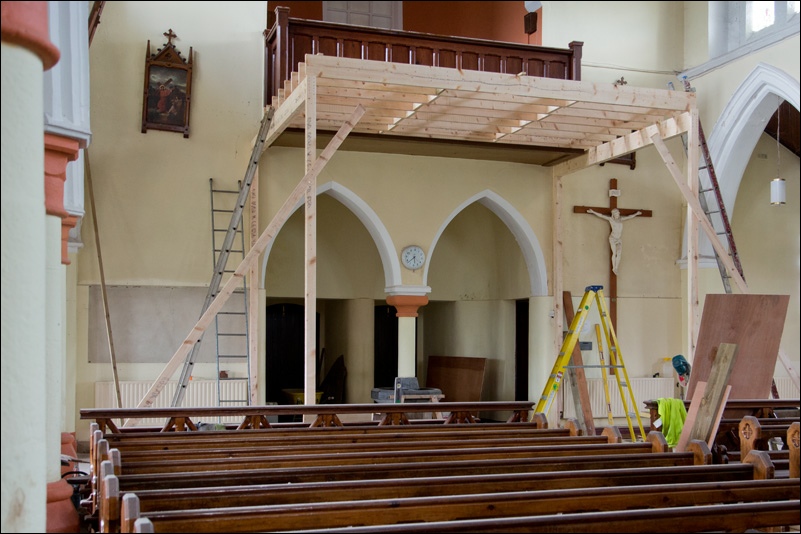
The framework for the new entrance lobby has been erected.
Looking down the church,
the new prayer room will be to the left of the entrance lobby
and the new toilets
will be to the right.